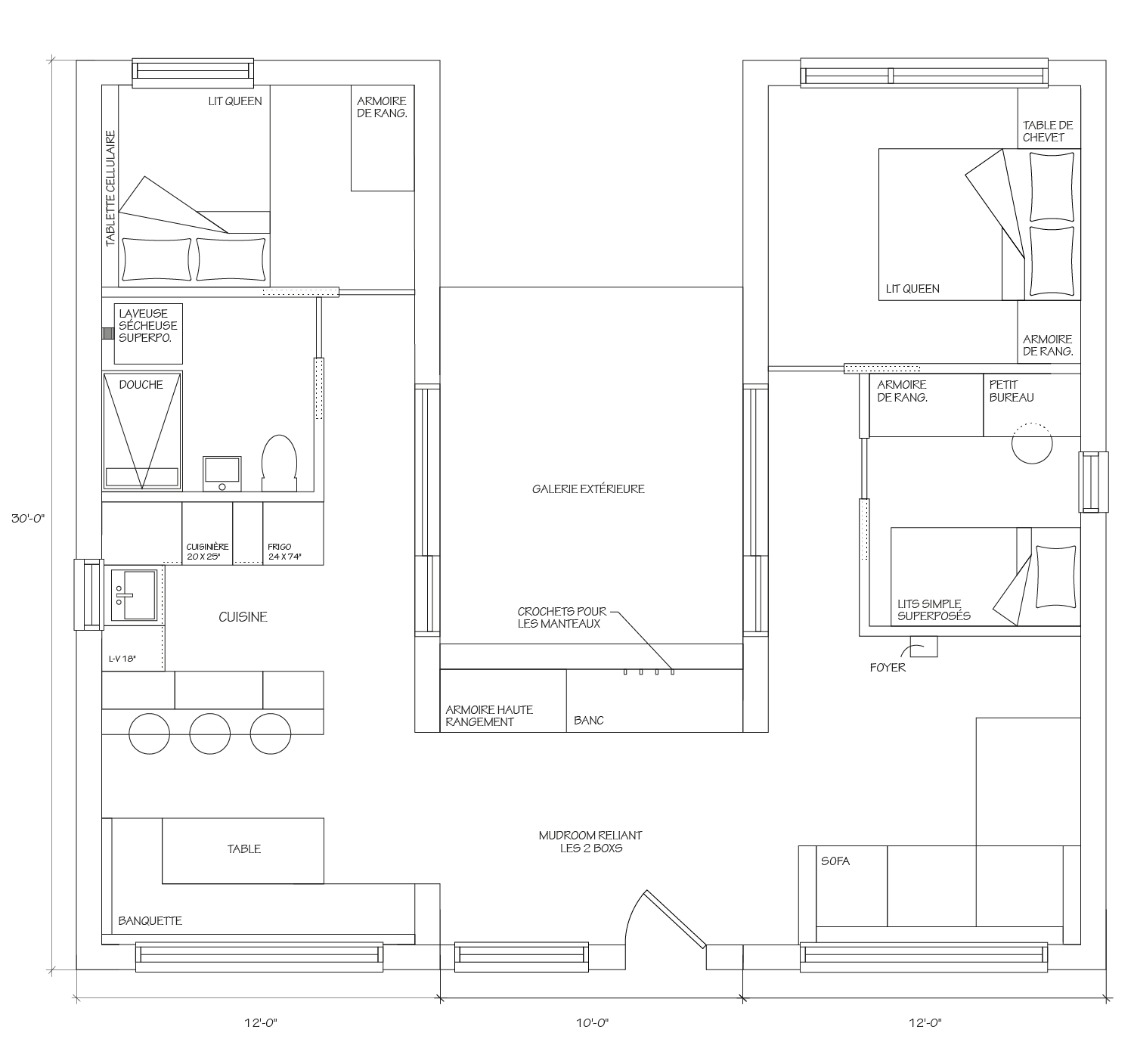













3 BOX
Tiny house
Two Go-Box modules connected, creating a tiny house with three bedrooms (sleeping 6-8 people), a living room/office, a kitchen and a full bathroom.
Dimensions
1 module 10 x 30 + 1 module 10 x 24 connected by a mudroom or 2 modules 10 x 30 connected by a mudroom or 2 modules 12 x 30 connected by a mudroom
Area
Ground floor: 600 to 828 ft2
Living space: 470 to 677 ft2



Available options
$201 500*
Shell only
- Steel base with 4 adjustable jacks
- 4-season insulation: wall (R30), floor (R32), roof (R44)
- Generous, energy-efficient windows
- Steel exterior cladding
- Exterior gallery floor in treated wood
- IKO TPO membrane roof
- 120/240 electrical panel
- Exterior and interior outlets
- Electric baseboard
- Interior and exterior light fixtures
- Smoke detectors
- Wall-mounted air exchanger
- Delivery included (first 50 km)
$240 500*
Turnkey
- Shell as described above
- Complete solid wood finish (moldings, doors) pine wainscot wall and ceiling
- Prelart flooring, Monument Grey color
- Solid wood beds and bench seat
- Full kitchen (sink, cupboard, countertop, island)
- Full bathroom (toilet, sink, shower)
*Starting from, depending on layout.
$
Additional options
- Additional storage space
- Russian cherry wood wall and ceiling panelling
- 9,000 BTU heat pump with bracket
- Interior whitish stain
- Autonomous solar kit
- Hemp wool insulation
- Other requests
